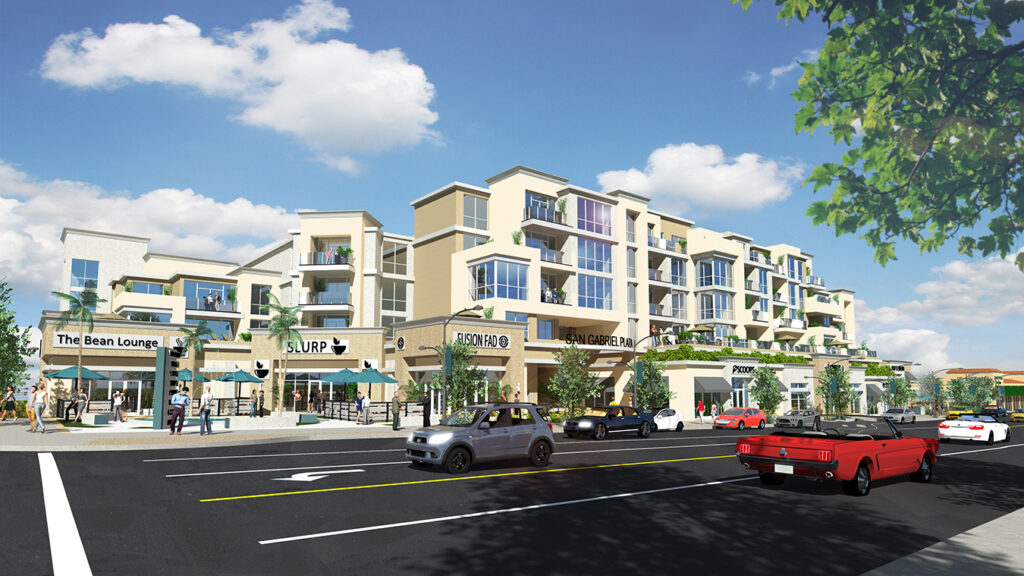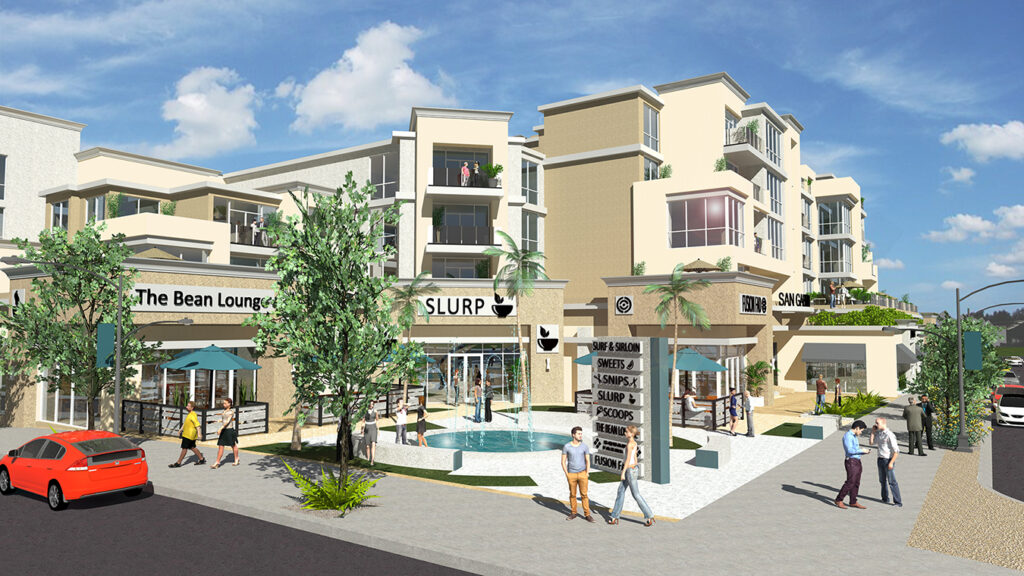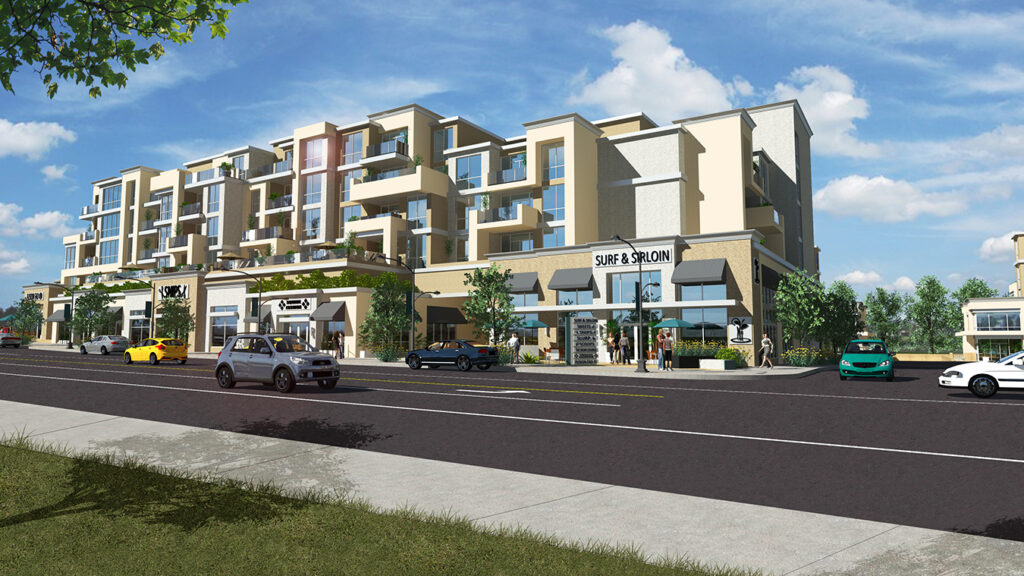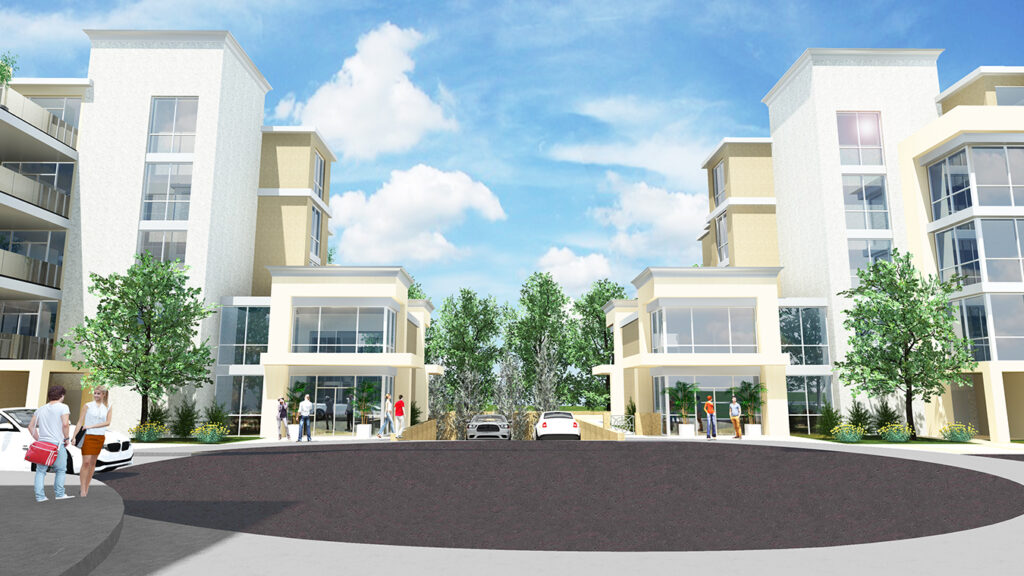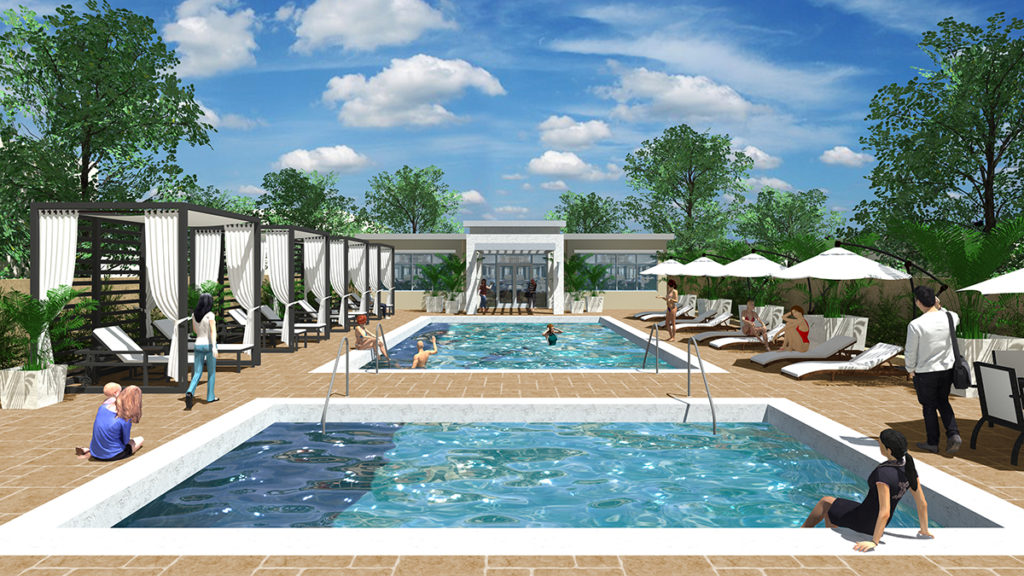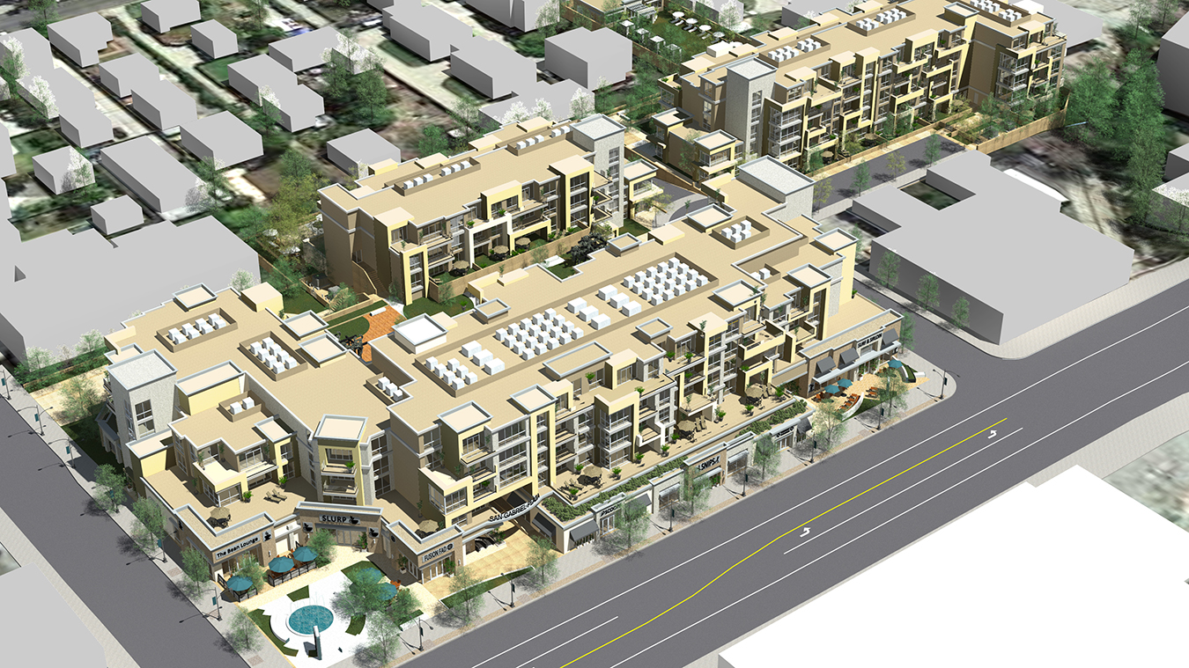The City of San Gabriel Design Review Commission has unanimously approved the design for the development of San Gabriel Plaza – a mixed-use condominium and retail development at 220 South San Gabriel Blvd.
Kollin Altomare has completed final revisions to the design concept and entitlement package for the proposed development owned by San Gabriel Square, LLC. "We're excited to see this project move forward, after nearly four years of city planning and design reviews," said senior designer and architect Brian Husting.
Located on the east side of S. San Gabriel Boulevard, between E. Live Oak Street and E. Broadway, San Gabriel Plaza will replace a series of single-story commercial buildings, small residences, and surface parking to make way for a trio of low-rise structures (four to six stories) featuring 153 residential units and 34,835 square feet of ground-floor commercial space for retail and restaurant uses.
Situated on a 3.66-acre site, the design includes a mix of one- and two-bedroom condominium units, as well as subterranean parking for 600 vehicles and open public and private spaces. The project has been designed to accommodate two construction phases; the first phase is expected to have a 24-month construction schedule.
Headed by senior designer Brian Husting, our design team includes Bryan Pliez, designer; LandLab, landscape architect; and Focus Engineering, civil engineer.
The City of San Gabriel Design Review Commission has unanimously approved the design for the development of San Gabriel Plaza – a mixed-use condominium and retail development at 220 South San Gabriel Blvd.
Kollin Altomare has completed final revisions to the design concept and entitlement package for the proposed development owned by San Gabriel Square, LLC. "We're excited to see this project move forward, after nearly four years of city planning and design reviews," said senior designer and architect Brian Husting.
Located on the east side of S. San Gabriel Boulevard, between E. Live Oak Street and E. Broadway, San Gabriel Plaza will replace a series of single-story commercial buildings, small residences, and surface parking to make way for a trio of low-rise structures (four to six stories) featuring 153 residential units and 34,835 square feet of ground-floor commercial space for retail and restaurant uses.
Situated on a 3.66-acre site, the design includes a mix of one- and two-bedroom condominium units, as well as subterranean parking for 600 vehicles and open public and private spaces. The project has been designed to accommodate two construction phases; the first phase is expected to have a 24-month construction schedule.
Headed by senior designer Brian Husting, our design team includes Bryan Pliez, designer; LandLab, landscape architect; and Focus Engineering, civil engineer.
