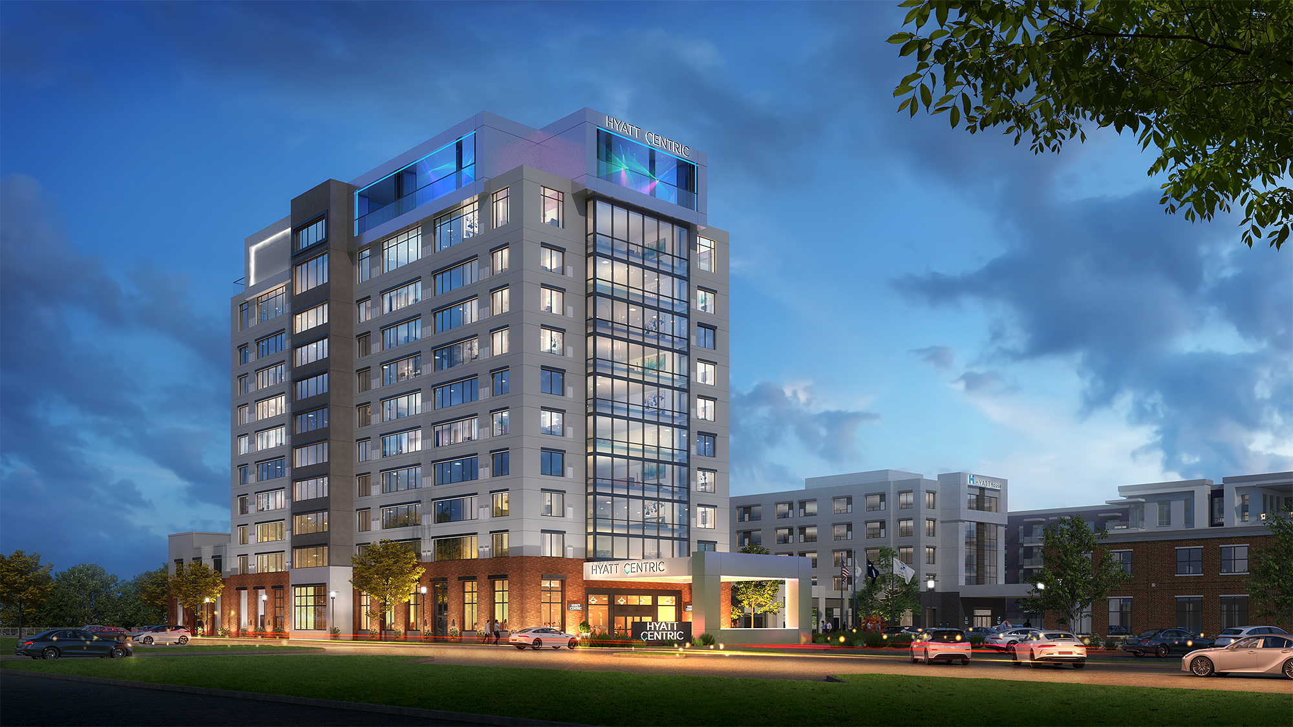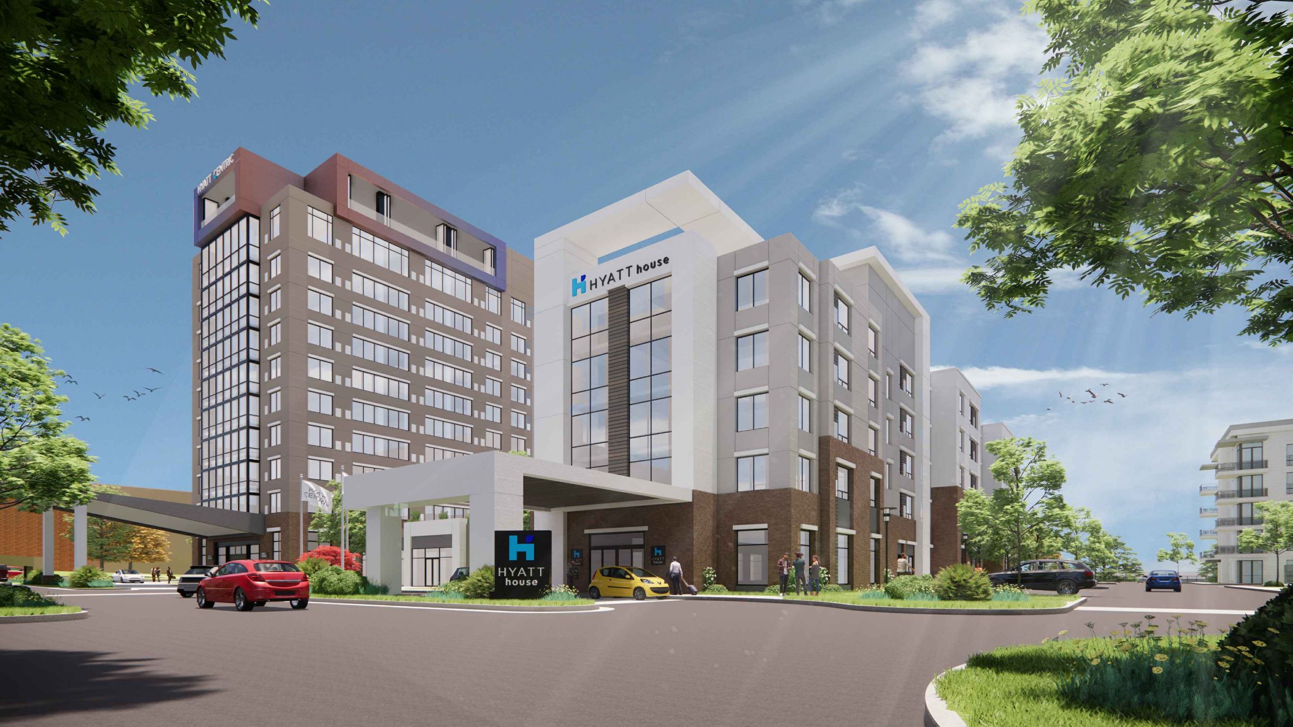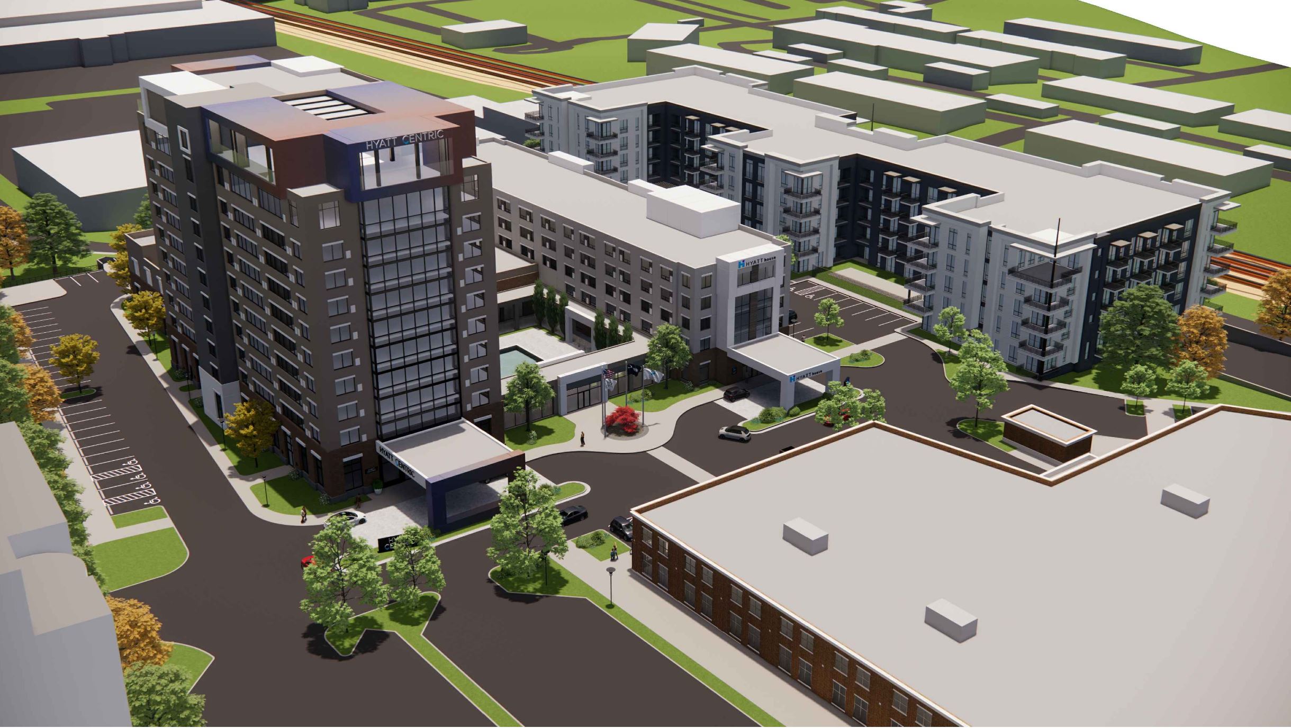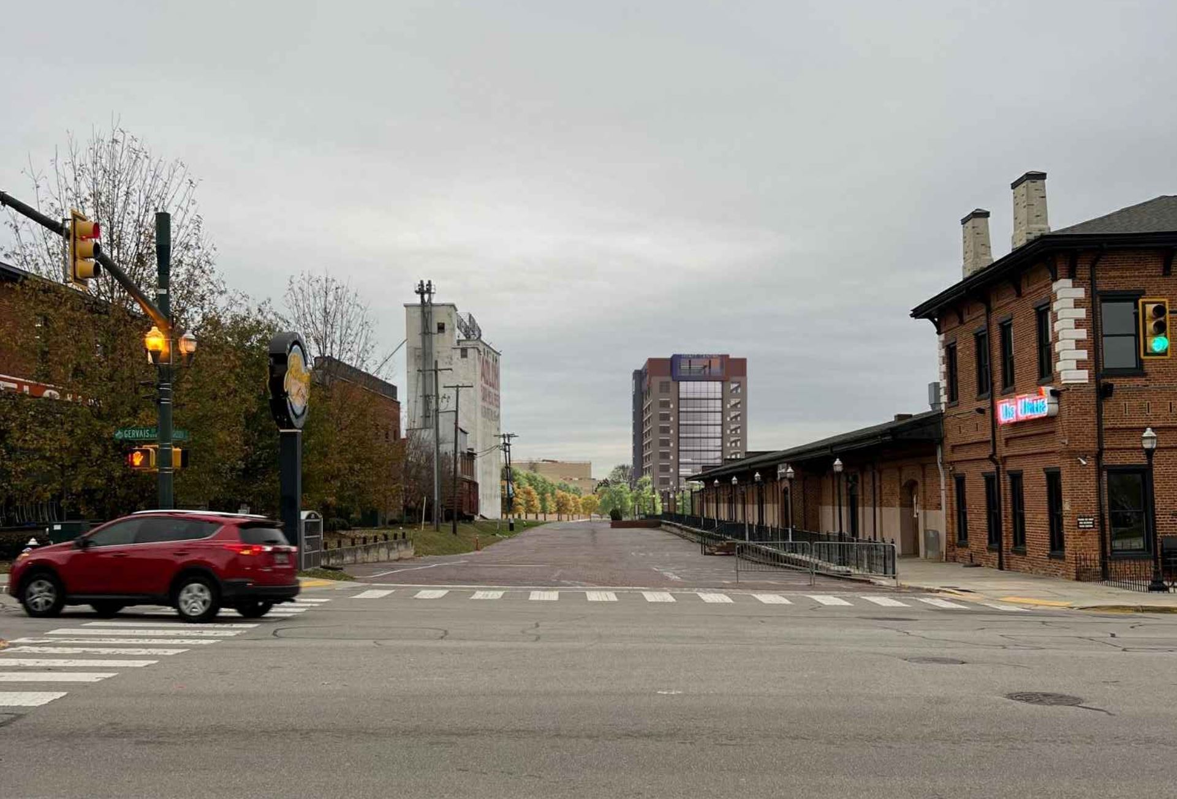Hyatt Centric & Hyatt House Receives Design Approval
Columbia, South Carolina
February 1, 2023
Our team has received approval from the City of Columbia Design Review & Planning Commissions to move forward with plans for a new dual-branded Hyatt Centric and Hyatt House in Columbia, South Carolina. We're pleased to be working with the Arnold Companies - Ben Arnold Commercial Real Estate and CREDE Group on the two hotels to be built at the intersection of Gervais and Wayne streets in downtown Columbia’s Vista District.
The Hyatt Centric is a proposed 4-star, full-service hotel to include 174-rooms in 11 stories. Designs call for roughly 10,000 square feet of rooftop restaurant and bar space with retractable roof for indoor and outdoor options, along with a meeting center. The Hyatt House, a 5-story extended stay hotel product with 127 rooms, will offer modern, apartment-style suites with fully equipped kitchens and separate living and sleeping areas. Each hotel will have a separate lobby and drop-off area, with a central pool and deck for guests.
The 301 new hotel rooms are part of longtime Columbia developer Ben Arnold’s plans for the Vista Depot Mixed-Use Development that will include a 5-story apartment complex with 183 units (designed by the Housing Studio) and a 380-space subterranean parking structure. Hotel guests and apartment residents will have pedestrian access to the nearby Columbia Metropolitan Convention Center.
Arnold believes the new project will be an economic engine for Columbia while providing something the city doesn't currently have: a full-service 4-star hotel. Upon completion it will be the largest hotel in the capital city. Construction could begin in early 2024. More details as featured in The State.
Key team members: CREDE Group | Interiors: Kay Lang + Associates | Landscape: Landplan South | structural engineer: DCI Engineers | MEP & lighting design: IMEG Corp | F&B: Kerry Bowden/BACG | pool design: Aqua Design International | civil: Chao & Associates | utilities: GWA, Inc. - Electrical Engineers | apartments: Housing Studio.
The Hyatt Centric is a proposed 4-star, full-service hotel to include 174-rooms in 11 stories. Designs call for roughly 10,000 square feet of rooftop restaurant and bar space with retractable roof for indoor and outdoor options, along with a meeting center. The Hyatt House, a 5-story extended stay hotel product with 127 rooms, will offer modern, apartment-style suites with fully equipped kitchens and separate living and sleeping areas. Each hotel will have a separate lobby and drop-off area, with a central pool and deck for guests.
The 301 new hotel rooms are part of longtime Columbia developer Ben Arnold’s plans for the Vista Depot Mixed-Use Development that will include a 5-story apartment complex with 183 units (designed by the Housing Studio) and a 380-space subterranean parking structure. Hotel guests and apartment residents will have pedestrian access to the nearby Columbia Metropolitan Convention Center.
Arnold believes the new project will be an economic engine for Columbia while providing something the city doesn't currently have: a full-service 4-star hotel. Upon completion it will be the largest hotel in the capital city. Construction could begin in early 2024. More details as featured in The State.
Key team members: CREDE Group | Interiors: Kay Lang + Associates | Landscape: Landplan South | structural engineer: DCI Engineers | MEP & lighting design: IMEG Corp | F&B: Kerry Bowden/BACG | pool design: Aqua Design International | civil: Chao & Associates | utilities: GWA, Inc. - Electrical Engineers | apartments: Housing Studio.

Hyatt Centric & Hyatt House Receives Design Approval
Columbia, South Carolina
February 1, 2023
Our team has received approval from the City of Columbia Design Review & Planning Commissions to move forward with plans for a new dual-branded Hyatt Centric and Hyatt House in Columbia, South Carolina. We're pleased to be working with the Arnold Companies - Ben Arnold Commercial Real Estate and CREDE Group on the two hotels to be built at the intersection of Gervais and Wayne streets in downtown Columbia’s Vista District.
The Hyatt Centric is a proposed 4-star, full-service hotel to include 174-rooms in 11 stories. Designs call for roughly 10,000 square feet of rooftop restaurant and bar space with retractable roof for indoor and outdoor options, along with a meeting center. The Hyatt House, a 5-story extended stay hotel product with 127 rooms, will offer modern, apartment-style suites with fully equipped kitchens and separate living and sleeping areas. Each hotel will have a separate lobby and drop-off area, with a central pool and deck for guests.
The 301 new hotel rooms are part of longtime Columbia developer Ben Arnold’s plans for the Vista Depot Mixed-Use Development that will include a 5-story apartment complex with 183 units (designed by the Housing Studio) and a 380-space subterranean parking structure. Hotel guests and apartment residents will have pedestrian access to the nearby Columbia Metropolitan Convention Center.
Arnold believes the new project will be an economic engine for Columbia while providing something the city doesn't currently have: a full-service 4-star hotel. Upon completion it will be the largest hotel in the capital city. Construction could begin in early 2024. More details as featured in The State.
Key team members: CREDE Group | Interiors: Kay Lang + Associates | Landscape: Landplan South | structural engineer: DCI Engineers | MEP & lighting design: IMEG Corp | F&B: Kerry Bowden/BACG | pool design: Aqua Design International | civil: Chao & Associates | utilities: GWA, Inc. - Electrical Engineers | apartments: Housing Studio.
The Hyatt Centric is a proposed 4-star, full-service hotel to include 174-rooms in 11 stories. Designs call for roughly 10,000 square feet of rooftop restaurant and bar space with retractable roof for indoor and outdoor options, along with a meeting center. The Hyatt House, a 5-story extended stay hotel product with 127 rooms, will offer modern, apartment-style suites with fully equipped kitchens and separate living and sleeping areas. Each hotel will have a separate lobby and drop-off area, with a central pool and deck for guests.
The 301 new hotel rooms are part of longtime Columbia developer Ben Arnold’s plans for the Vista Depot Mixed-Use Development that will include a 5-story apartment complex with 183 units (designed by the Housing Studio) and a 380-space subterranean parking structure. Hotel guests and apartment residents will have pedestrian access to the nearby Columbia Metropolitan Convention Center.
Arnold believes the new project will be an economic engine for Columbia while providing something the city doesn't currently have: a full-service 4-star hotel. Upon completion it will be the largest hotel in the capital city. Construction could begin in early 2024. More details as featured in The State.
Key team members: CREDE Group | Interiors: Kay Lang + Associates | Landscape: Landplan South | structural engineer: DCI Engineers | MEP & lighting design: IMEG Corp | F&B: Kerry Bowden/BACG | pool design: Aqua Design International | civil: Chao & Associates | utilities: GWA, Inc. - Electrical Engineers | apartments: Housing Studio.


