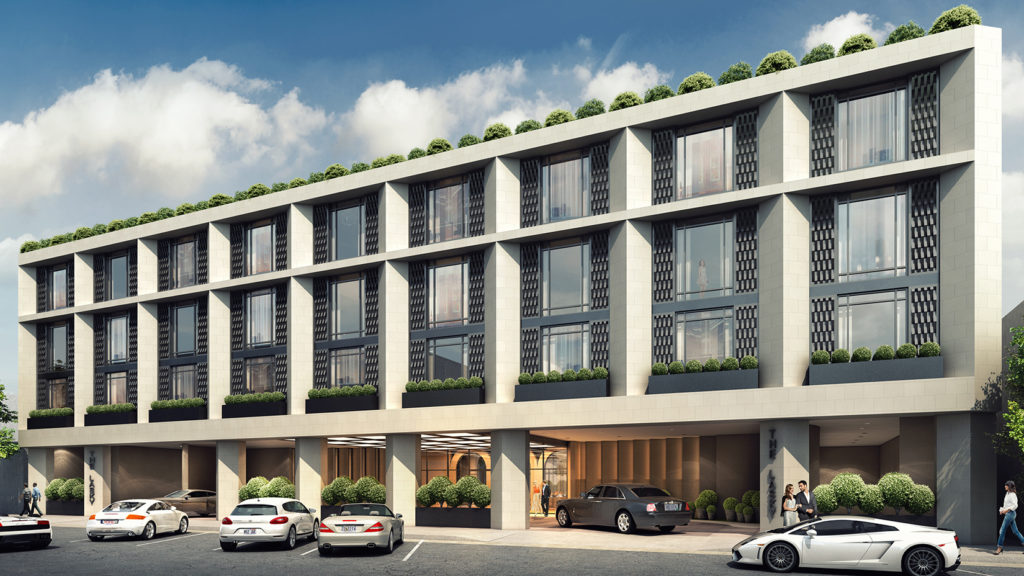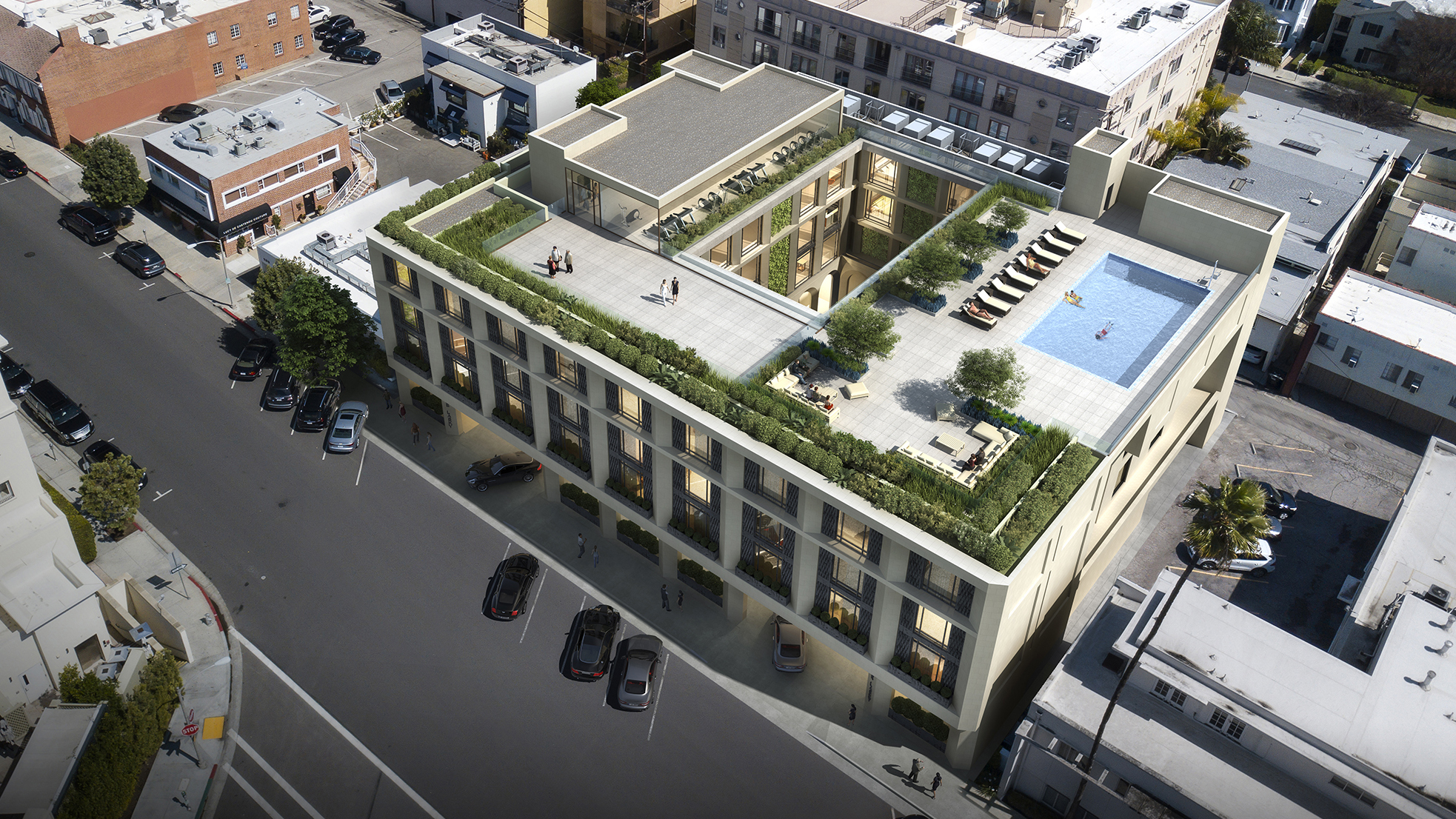
Plans Approved for The Lasky Hotel, Beverly Hills
A new 66-room boutique luxury hotel
November 18, 2019
We received unanimous approval from the City of Beverly Hills last week to move forward with modified plans for the Lasky Hotel, a new 66-room boutique luxury hotel to be located at 140 South Lasky Drive in Beverly Hills, CA. The new four-story hotel to replace the existing 3-story, 44-room Maison 140 Hotel and adjacent parking lot, will now include a rooftop fitness center.
The building’s façade has been designed to both echo elements of some of the neighborhood’s modernist residential architecture while remaining sympathetic to its surrounding environment. Set back from the bustle of Rodeo Drive and Santa Monica Boulevard it positions itself as ‘a timeless luxury hideaway’ destined to become one of LA’s best-kept secrets. The hotel’s entrance features a porte cochere for both pedestrians and vehicles, evoking the feel of an exclusive private condominium. An interior courtyard with open air dining will form the central focal point of the hotel. Amenities will include an intimate bar / library lounge, a European-style brasserie restaurant, ground-floor retail, a rooftop swimming pool and fitness center, as well as extensive underground parking. The hotel’s rooftop garden will host various wellness activities for guests, endowing the hotel with an innate tranquility.
"This has been an amazing project to be a part of and we're excited to take the next steps after such a huge milestone on July 12th with the Planning Commission approval," said Michael Kollin, president & CEO at Kollin Altomare Architects.
The Lasky is dedicated to establishing itself as an iconic Beverly Hills landmark as well as a leading luxury hotel of the world. It will redefine its class by being a twenty first century, small scale version of the grand European hotel, offering understated, timeless style and service. The interior design scheme will meld the design languages of Mid-Century Modern with Art Deco, creating a new luxury aesthetic that is uniquely original yet familiar, with the goal of achieving timeless, progressive luxury spaces that have a residential feel.
The Lasky’s point of difference extends well beyond pitching itself as one of the smallest grand hotels in the world. The hotel wants to create a sustainable, socially and environmentally conscious business and develop a meaningful relationship with its community.
The hotel is being developed by Ingram Holdings Ltd., the owners of the existing Maison 140 Hotel. A construction timeline for the project has not been announced. Brand vision by David Gilston of Thunkgood. Interior designer and other key consultants to be named shortly.
Contact Cindy Wasserman for more information: cwasserman@ko-al.com tel: 562.597.8760
The building’s façade has been designed to both echo elements of some of the neighborhood’s modernist residential architecture while remaining sympathetic to its surrounding environment. Set back from the bustle of Rodeo Drive and Santa Monica Boulevard it positions itself as ‘a timeless luxury hideaway’ destined to become one of LA’s best-kept secrets. The hotel’s entrance features a porte cochere for both pedestrians and vehicles, evoking the feel of an exclusive private condominium. An interior courtyard with open air dining will form the central focal point of the hotel. Amenities will include an intimate bar / library lounge, a European-style brasserie restaurant, ground-floor retail, a rooftop swimming pool and fitness center, as well as extensive underground parking. The hotel’s rooftop garden will host various wellness activities for guests, endowing the hotel with an innate tranquility.
"This has been an amazing project to be a part of and we're excited to take the next steps after such a huge milestone on July 12th with the Planning Commission approval," said Michael Kollin, president & CEO at Kollin Altomare Architects.
The Lasky is dedicated to establishing itself as an iconic Beverly Hills landmark as well as a leading luxury hotel of the world. It will redefine its class by being a twenty first century, small scale version of the grand European hotel, offering understated, timeless style and service. The interior design scheme will meld the design languages of Mid-Century Modern with Art Deco, creating a new luxury aesthetic that is uniquely original yet familiar, with the goal of achieving timeless, progressive luxury spaces that have a residential feel.
The Lasky’s point of difference extends well beyond pitching itself as one of the smallest grand hotels in the world. The hotel wants to create a sustainable, socially and environmentally conscious business and develop a meaningful relationship with its community.
The hotel is being developed by Ingram Holdings Ltd., the owners of the existing Maison 140 Hotel. A construction timeline for the project has not been announced. Brand vision by David Gilston of Thunkgood. Interior designer and other key consultants to be named shortly.
Contact Cindy Wasserman for more information: cwasserman@ko-al.com tel: 562.597.8760

Plans Approved for The Lasky Hotel, Beverly Hills
A new 66-room boutique luxury hotel
November 18, 2019
We received unanimous approval from the City of Beverly Hills last week to move forward with modified plans for the Lasky Hotel, a new 66-room boutique luxury hotel to be located at 140 South Lasky Drive in Beverly Hills, CA. The new four-story hotel to replace the existing 3-story, 44-room Maison 140 Hotel and adjacent parking lot, will now include a rooftop fitness center.
The building’s façade has been designed to both echo elements of some of the neighborhood’s modernist residential architecture while remaining sympathetic to its surrounding environment. Set back from the bustle of Rodeo Drive and Santa Monica Boulevard it positions itself as ‘a timeless luxury hideaway’ destined to become one of LA’s best-kept secrets. The hotel’s entrance features a porte cochere for both pedestrians and vehicles, evoking the feel of an exclusive private condominium. An interior courtyard with open air dining will form the central focal point of the hotel. Amenities will include an intimate bar / library lounge, a European-style brasserie restaurant, ground-floor retail, a rooftop swimming pool and fitness center, as well as extensive underground parking. The hotel’s rooftop garden will host various wellness activities for guests, endowing the hotel with an innate tranquility.
"This has been an amazing project to be a part of and we're excited to take the next steps after such a huge milestone on July 12th with the Planning Commission approval," said Michael Kollin, president & CEO at Kollin Altomare Architects.
The Lasky is dedicated to establishing itself as an iconic Beverly Hills landmark as well as a leading luxury hotel of the world. It will redefine its class by being a twenty first century, small scale version of the grand European hotel, offering understated, timeless style and service. The interior design scheme will meld the design languages of Mid-Century Modern with Art Deco, creating a new luxury aesthetic that is uniquely original yet familiar, with the goal of achieving timeless, progressive luxury spaces that have a residential feel.
The Lasky’s point of difference extends well beyond pitching itself as one of the smallest grand hotels in the world. The hotel wants to create a sustainable, socially and environmentally conscious business and develop a meaningful relationship with its community.
The hotel is being developed by Ingram Holdings Ltd., the owners of the existing Maison 140 Hotel. A construction timeline for the project has not been announced. Brand vision by David Gilston of Thunkgood. Interior designer and other key consultants to be named shortly.
Contact Cindy Wasserman for more information: cwasserman@ko-al.com tel: 562.597.8760
The building’s façade has been designed to both echo elements of some of the neighborhood’s modernist residential architecture while remaining sympathetic to its surrounding environment. Set back from the bustle of Rodeo Drive and Santa Monica Boulevard it positions itself as ‘a timeless luxury hideaway’ destined to become one of LA’s best-kept secrets. The hotel’s entrance features a porte cochere for both pedestrians and vehicles, evoking the feel of an exclusive private condominium. An interior courtyard with open air dining will form the central focal point of the hotel. Amenities will include an intimate bar / library lounge, a European-style brasserie restaurant, ground-floor retail, a rooftop swimming pool and fitness center, as well as extensive underground parking. The hotel’s rooftop garden will host various wellness activities for guests, endowing the hotel with an innate tranquility.
"This has been an amazing project to be a part of and we're excited to take the next steps after such a huge milestone on July 12th with the Planning Commission approval," said Michael Kollin, president & CEO at Kollin Altomare Architects.
The Lasky is dedicated to establishing itself as an iconic Beverly Hills landmark as well as a leading luxury hotel of the world. It will redefine its class by being a twenty first century, small scale version of the grand European hotel, offering understated, timeless style and service. The interior design scheme will meld the design languages of Mid-Century Modern with Art Deco, creating a new luxury aesthetic that is uniquely original yet familiar, with the goal of achieving timeless, progressive luxury spaces that have a residential feel.
The Lasky’s point of difference extends well beyond pitching itself as one of the smallest grand hotels in the world. The hotel wants to create a sustainable, socially and environmentally conscious business and develop a meaningful relationship with its community.
The hotel is being developed by Ingram Holdings Ltd., the owners of the existing Maison 140 Hotel. A construction timeline for the project has not been announced. Brand vision by David Gilston of Thunkgood. Interior designer and other key consultants to be named shortly.
Contact Cindy Wasserman for more information: cwasserman@ko-al.com tel: 562.597.8760